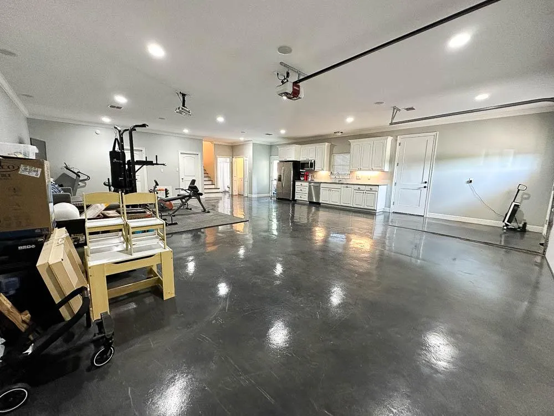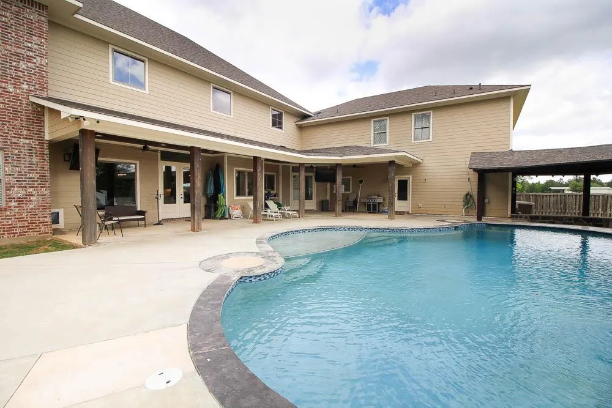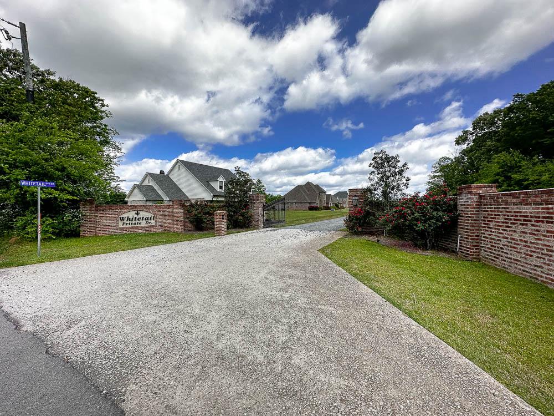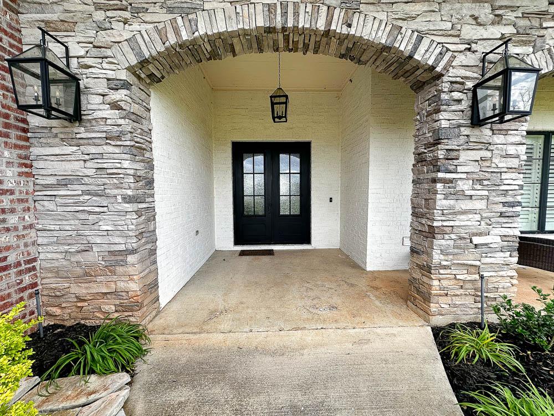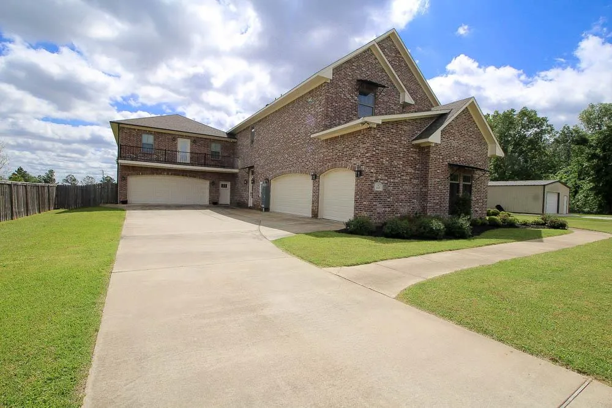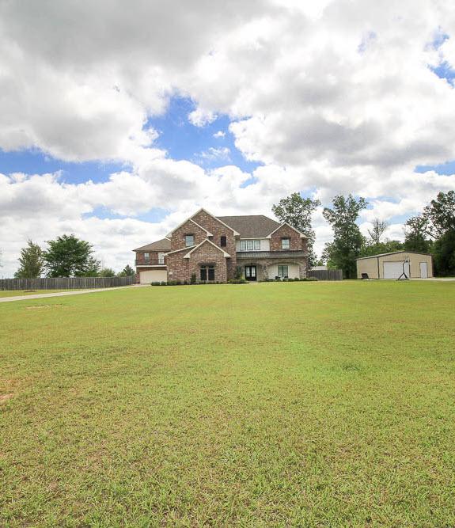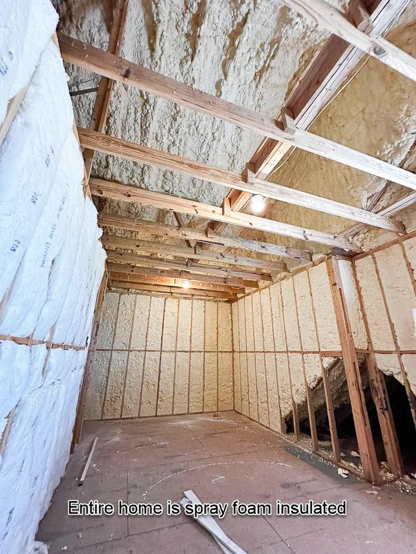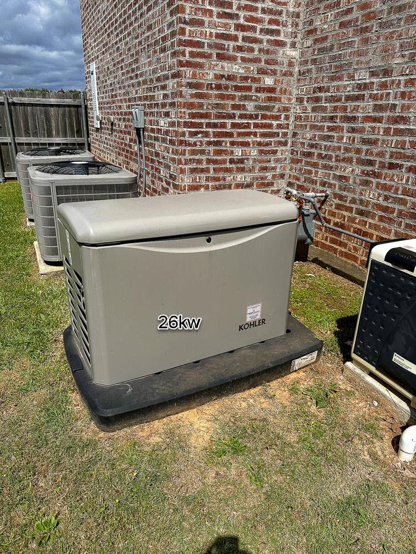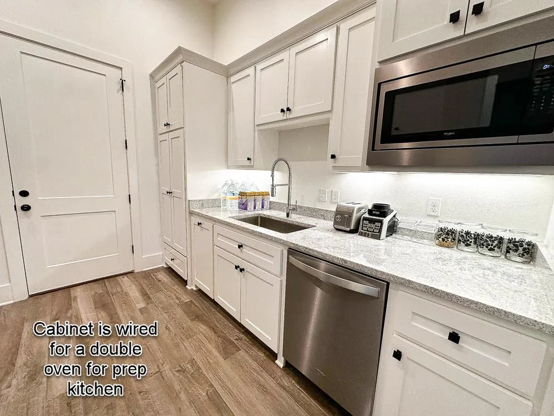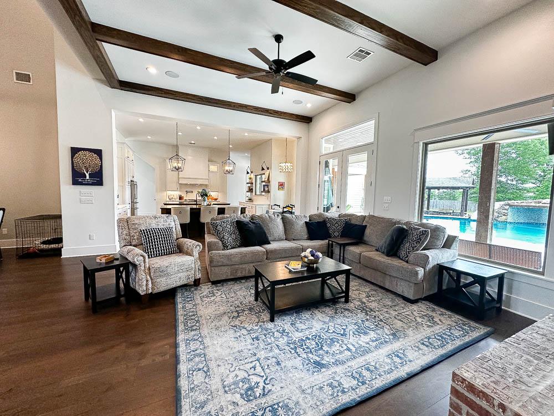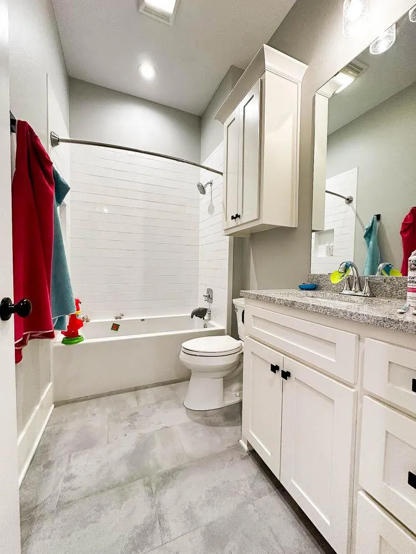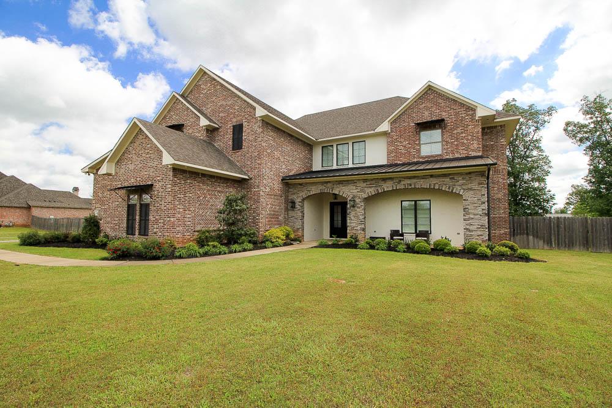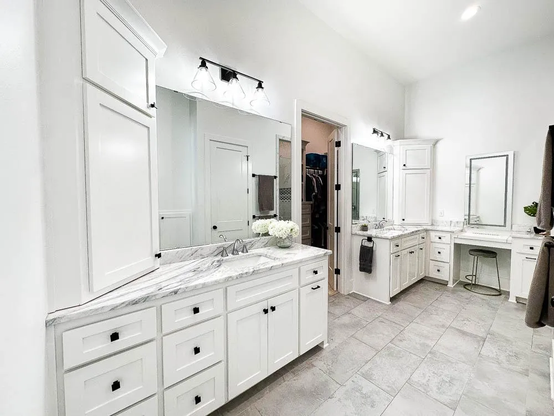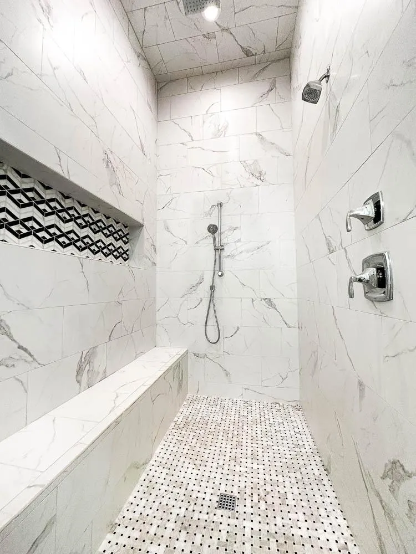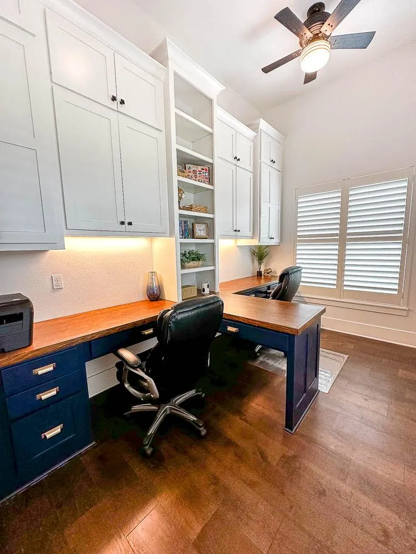Behind the Gates
A rare opportunity to own a timeless custom home in North DeSoto’s most private enclave.
By Mayco Real Estate | Presented Exclusively
Hidden beyond iron gates, tucked into a quiet corner of North DeSoto, sits a rare estate that blends the grandeur of a resort with the intimacy of home. With over 7,000 square feet of meticulously designed living space, a one-of-a-kind pool, and a flexible guest wing, 162 Whitetail Drive is more than a property — it’s a lifestyle statement.
Now, for the first time, this extraordinary residence is being offered for sale — a rare and possibly once-in-a-lifetime opportunity to claim one of the region’s most distinctive homes.
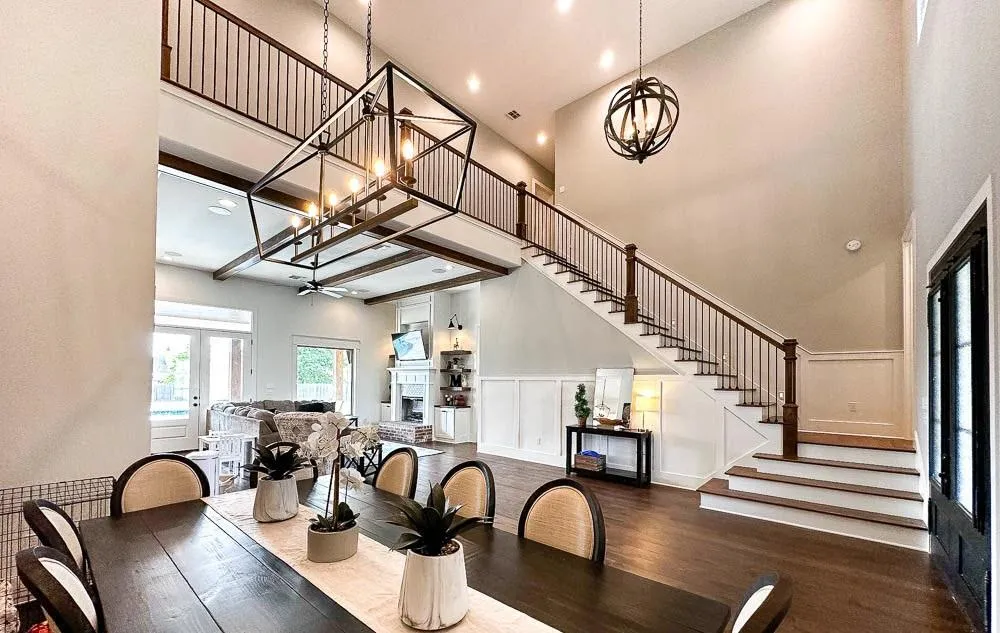
A Grand First Impression
Step inside and experience the breathtaking scale of this custom estate. Soaring 24-foot ceilings frame the entry, while rich wood floors, exposed beams, and a dramatic fireplace create warmth and sophistication. Natural light spilling across expansive living spaces and 12 foot ceilings throughout the entire first floor set the tone for a home that balances architectural grandeur with intimate comfort.
The Heart of the Home
At the center of the home lies a kitchen designed to inspire. Double oversized islands, a GE Café 36” gas range, dual dishwashers, and a hidden prep kitchen offer functionality without compromising beauty. Custom cabinetry and luxe finishes complement both casual family mornings and elevated evening gatherings — it’s a space where memories are made.
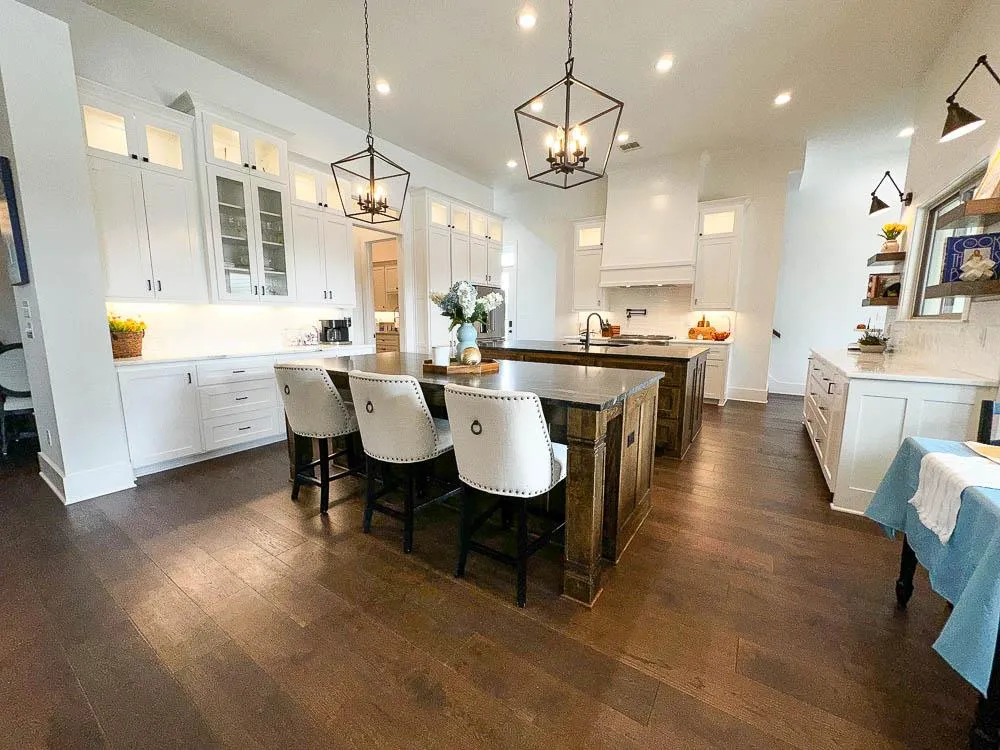

The Heart of the Home
At the center of the home lies a kitchen designed to inspire. Double oversized islands, a GE Café 36” gas range, dual dishwashers, and a hidden prep kitchen offer functionality without compromising beauty. Custom cabinetry and luxe finishes complement both casual family mornings and elevated evening gatherings — it’s a space where memories are made.
“We built this home to be our last — every detail was designed with care, comfort, and permanence in mind. Life has taken a different turn, but the quality and love we poured into it remain.”
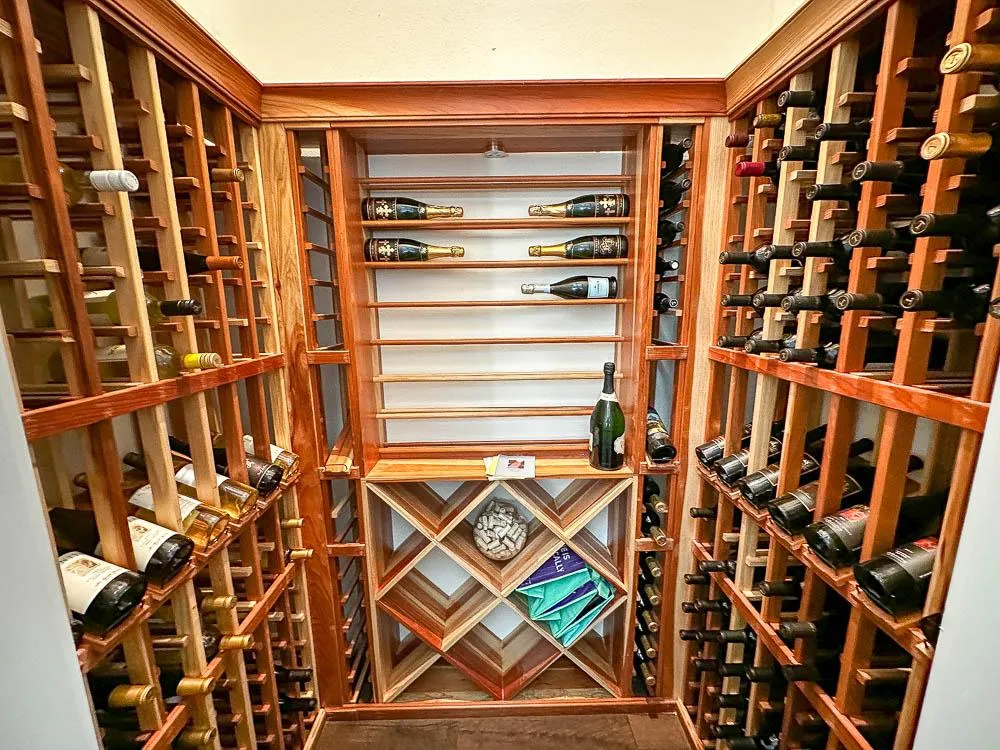
Entertainment Redefined
Whether hosting a formal dinner, screening a film, or enjoying a bottle from your ~400-bottle refrigerated walk in wine cellar, this home was crafted for those who love to entertain. The open floor plan connects the indoor living spaces to the expansive back yard oasis, and the second stair case leads directly to the state of the art theater with tiered seating and wet bar, inviting connection, conversation, and celebration at every turn.
A Pool Like No Other
Beyond the glass doors awaits a private outdoor resort unlike anything in the region. At over 33,000 gallons, the LED-lit pool is more than twice the size of a standard residential pool, with a custom grotto, slide, waterfall, and sunken outdoor kitchen. The true swim-up bar connects guests above and below the waterline, creating an unforgettable experience day or night
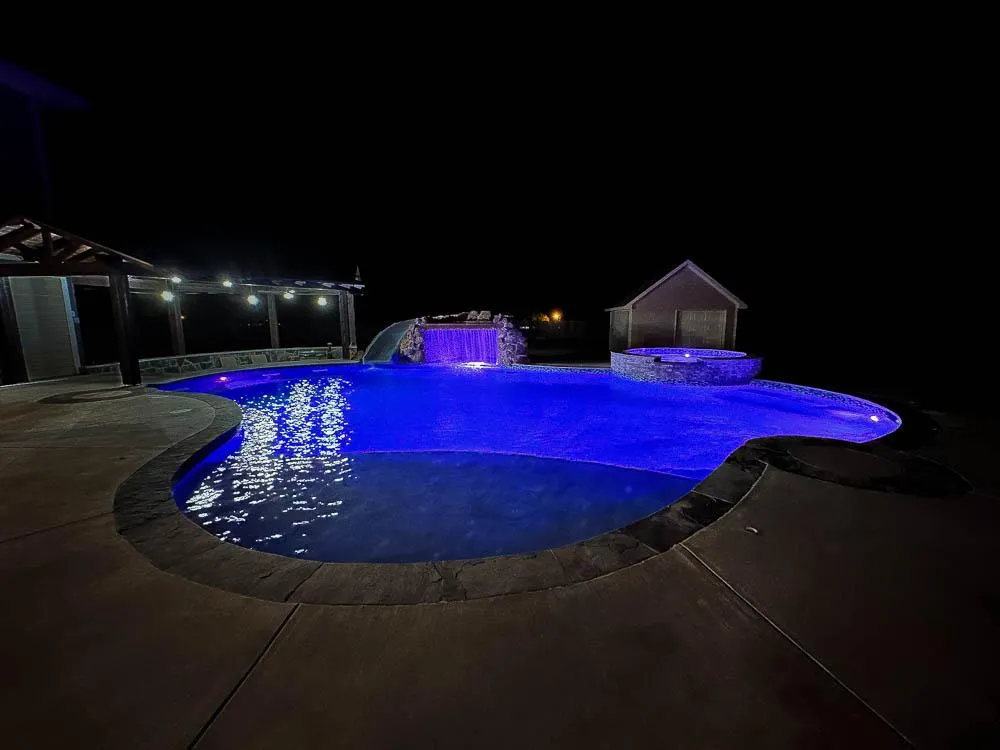

A Pool Like No Other
Beyond the glass doors awaits a private outdoor resort unlike anything in the region. At over 33,000 gallons, the LED-lit pool is more than twice the size of a standard residential pool, with a custom grotto, slide, waterfall, and sunken outdoor kitchen. The true swim-up bar connects guests above and below the waterline, creating an unforgettable experience day or night
“Homes of this caliber and setting are rarely available. Leaving is the hardest part.”
7,000+ sq ft total
5 Total Bedrooms
5 Full Baths
4 Half Baths
Resort Style Pool
Huge 33,000 Gallon Capacity
True Swim Up Bar
Grotto, Waterfall, Slide
26kW Generator
Incredible Vehicle Storage
up to 7 Cars on the Ground Inside
Easily Accomodate Large Vehicles
Fully Spray Foam Insulated
~400 Bottle Refrigerated Walk in Wine Cellar
Hidden Prep Kitchen
1.1 Acre Lot
Fully Privacy Fenced Backyard
Flexible for Multi Generation Living or Luxury Guest Quarters
~800 sf of Convertable attic space on 2nd floor for additional bedrooms or living space
Want to See More?
Schedule a Private Tour of Whitetail Drive
This exclusive estate is shown by appointment only. Inquiries may be directed to us personally, or through your trusted representative.

Offered Exclusively by:
Mayco Real Estate Services, LLC
9228 Linwood Ave, Ste H
Shreveport, LA 71106
318-734-3440
